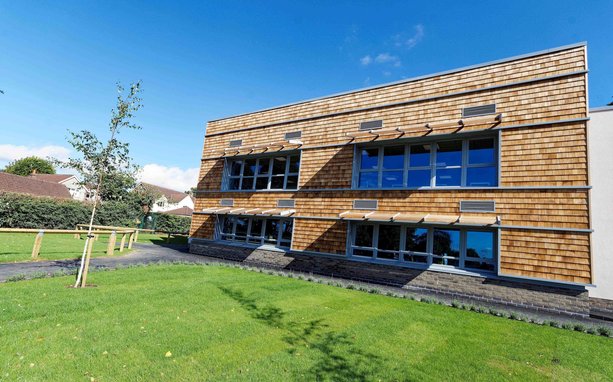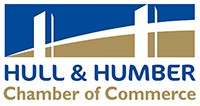Ferriby Building at South Hunsley School Opens, Designed by Alessandro Caruso Architecture and Interiors Ltd.

Ferriby Building at South Hunsley School - a new, purpose-built educational facility
SITUATEDon the South Hunsley School campus in the East Riding of Yorkshire, the Ferriby Building represents a significant investment in the future of education. Designed with flexibility, wellbeing and sustainability at its core, the new building provides a modern, inspiring environment that reflects the school’s commitment to excellence and innovation.
The design brief called for a high-quality, future-focused learning facility that would accommodate increasing student numbers while creating a calm and inclusive environment conducive to focused study and personal development. ACA responded with a contemporary design that integrates natural light, intuitive circulation and high-performance materials, ensuring the building feels open, welcoming, and connected to its surrounding campus.
Inside, the Ferriby Building houses a suite of state-of-the-art classrooms, specialist teaching spaces, and breakout areas designed to support both independent and collaborative learning. Each area has been thoughtfully designed to promote student engagement and wellbeing, with careful consideration given to acoustics, lighting, spatial layout and connection to the surrounding landscaped area. The use of calming colour palettes and natural finishes contributes to a serene and uplifting atmosphere, while large windows frame views of the outdoor landscape and bring in abundant natural light.
As part of ACA’s commitment to designing for long-term value and sustainability, the building incorporates energy-efficient systems and sustainable construction materials. Passive design principles such as optimal orientation, solar shading, and natural ventilation enhance thermal comfort and reduce energy consumption. Externally, the building's design complements the existing school architecture while introducing a modern edge, using robust yet elegant materials that reflect both durability and sophistication.
The project presented a unique set of challenges, including the need to coordinate construction activities around a live school environment. ACA worked closely with school leaders, contractors and stakeholders to ensure minimal disruption to students’ learning, conducting regular consultations and adopting a flexible, collaborative approach throughout the process.
“The Ferriby Building is more than just a new addition to South Hunsley School. It’s a learning environment designed to empower students, support staff and foster a sense of pride and aspiration within the school community,” said Alex Caruso, Co-Director of ACA. “We are proud to have worked with South Hunsley School and Helix CMS to deliver a building that not only meets the needs of today’s learners but will continue to inspire future generations.”
The opening of the Ferriby Building marks an exciting new chapter for South Hunsley School and a further milestone for ACA in the design of inspiring, future-ready educational spaces.



























